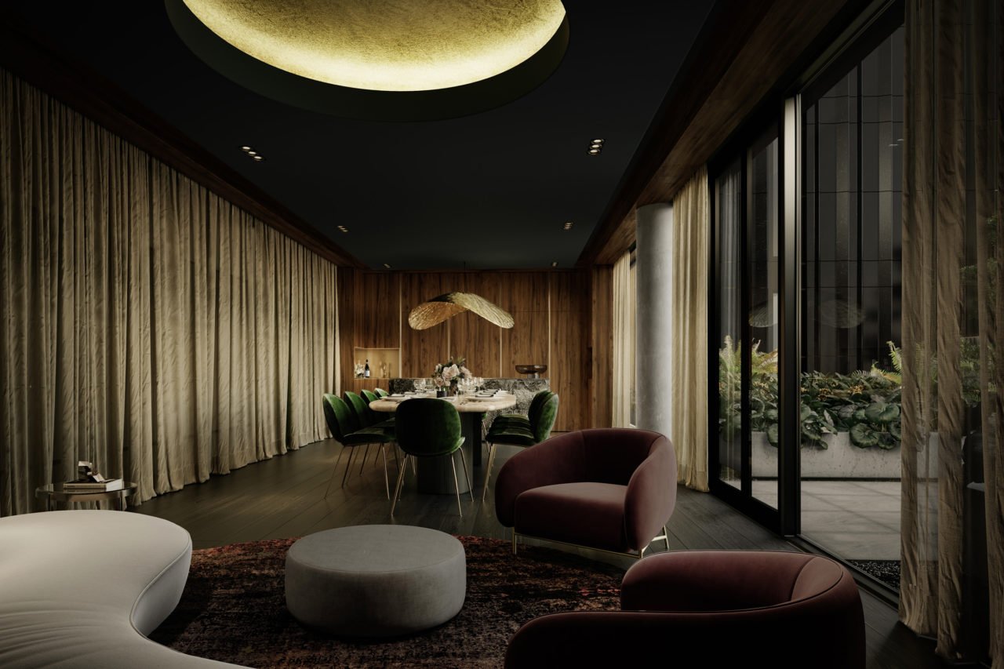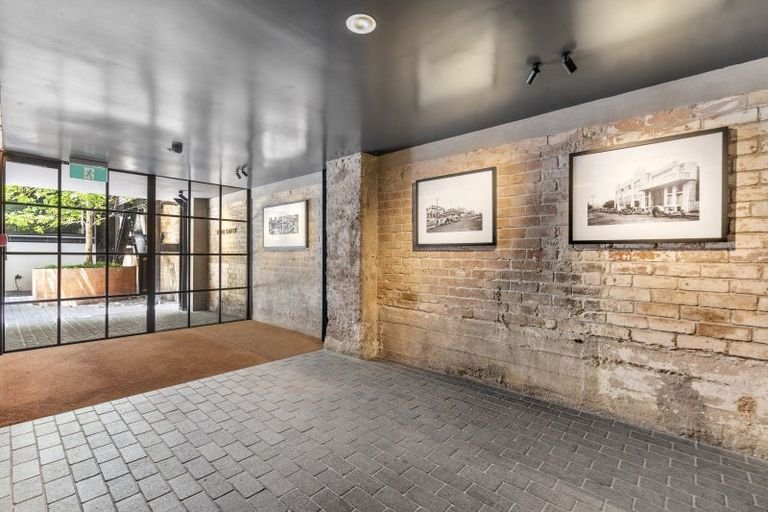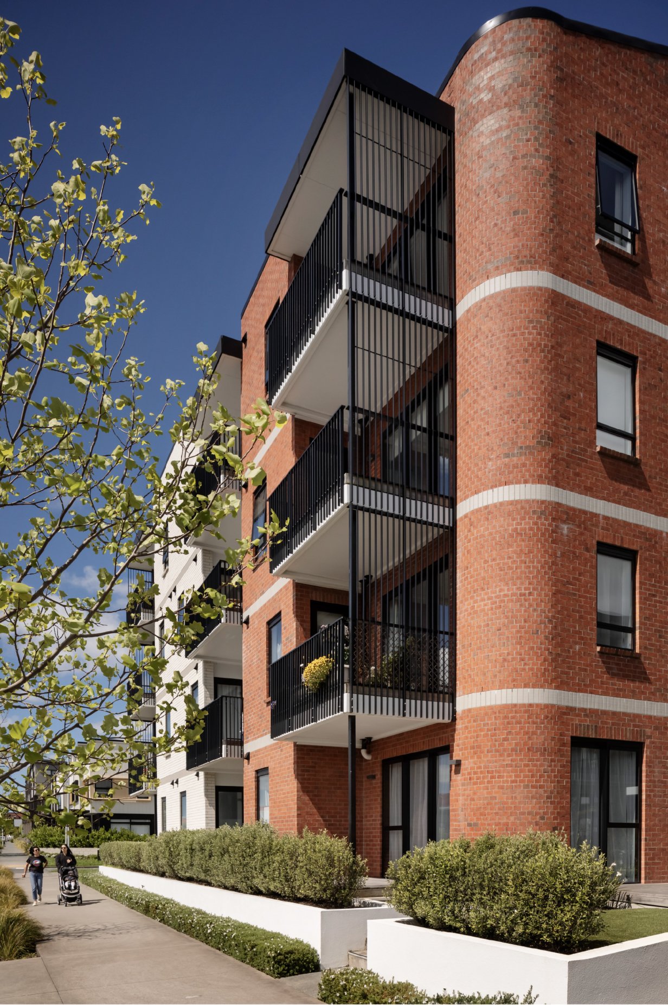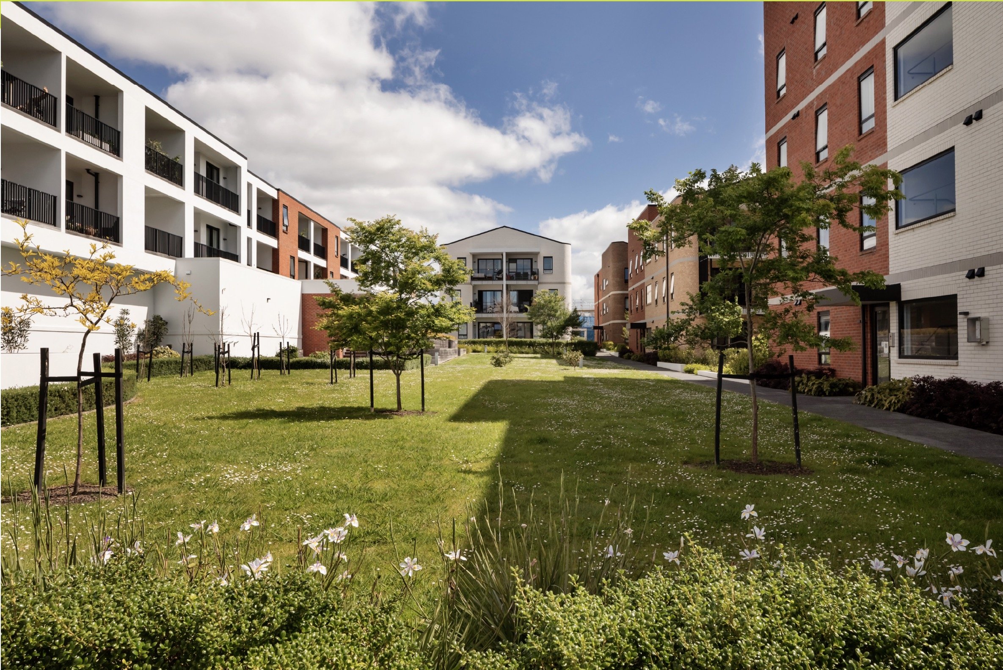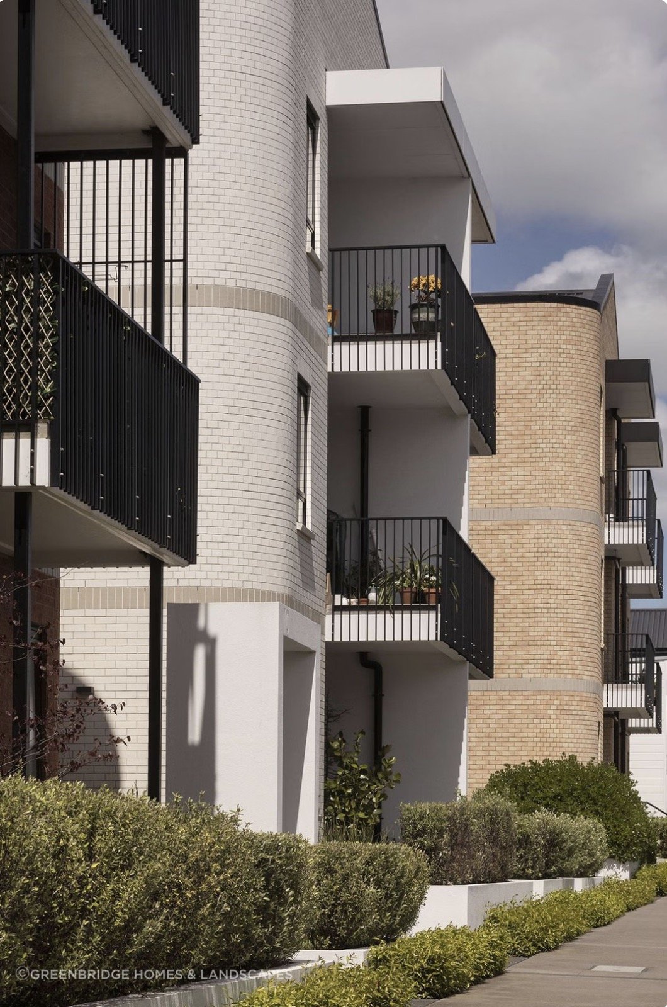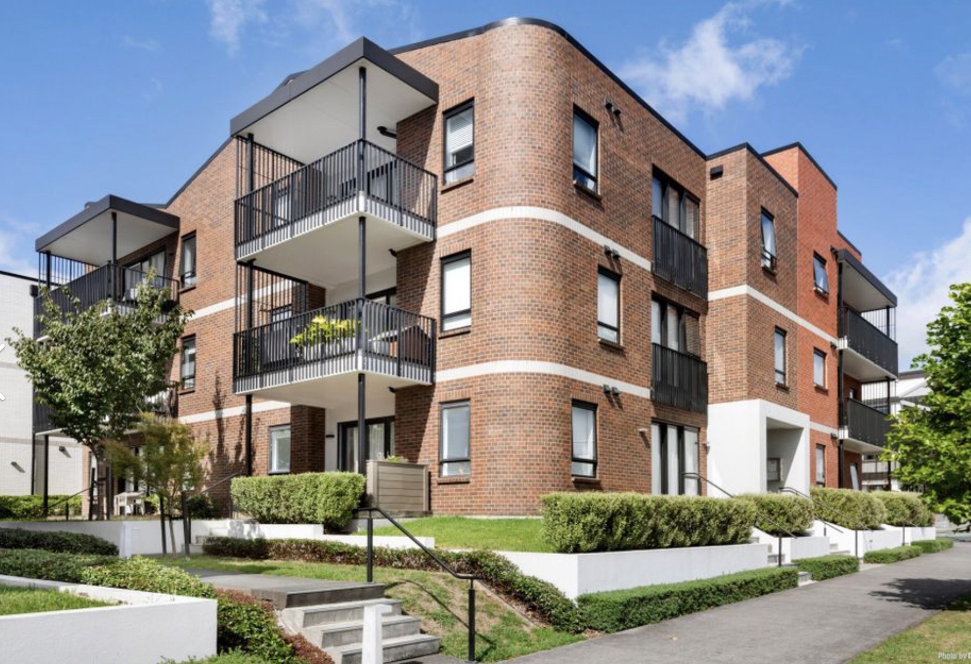
1
Private Residences

4
22 Karori

3
Victoria Lane
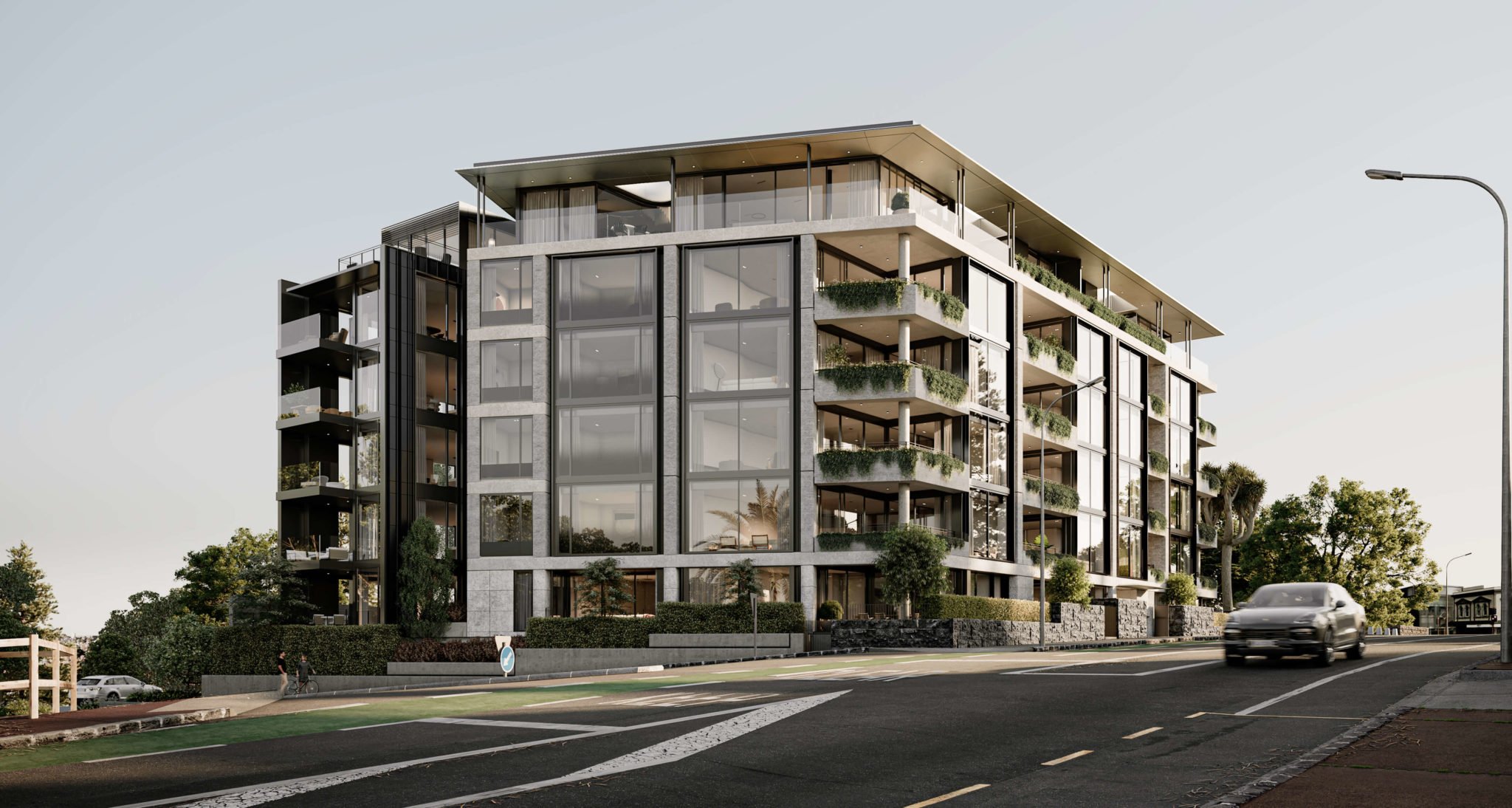
2
One St Stephens

2
Ironworks

1
The Headquarters

4
Ford Lofts

5
Ford Residences

4
Elm Remuera

2
White Heron

4
Horizon Mission Bay

5
Outlook Mission Bay

3
One Wairua

3
St Marks
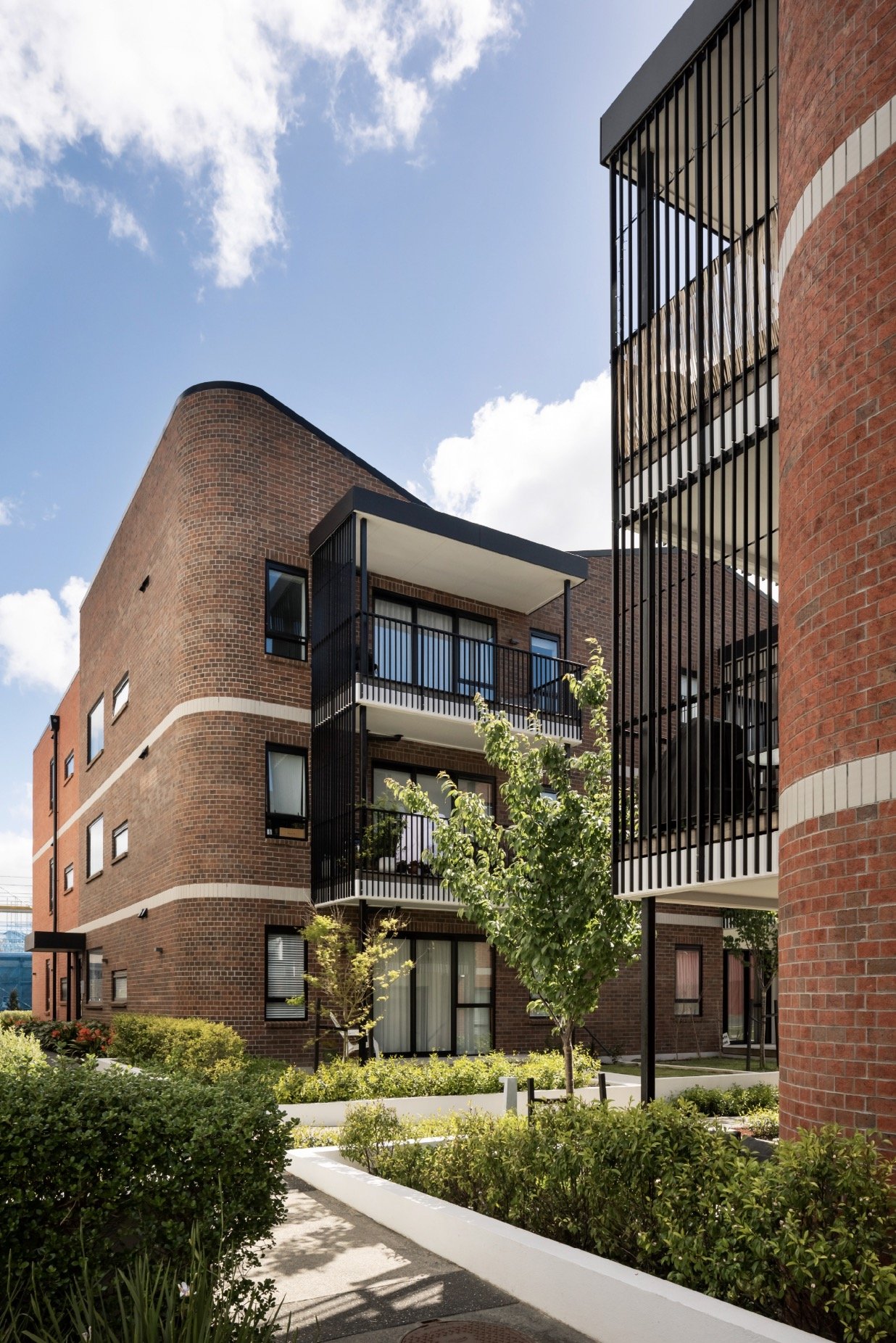
5
Bernoulli Gardens

2
Stonecrest

3
Thompson Park Apartment Complex

4
The Ridge

3
Saltus

3
Hypatia

3
Ilico

1
The Aston

1
Verto







